Greenbriar Apartment Homes - Apartment Living in El Campo, TX
About
Office Hours
Monday through Friday: 9:00 AM to 6:00 PM. Saturday and Sunday: Closed.
Welcome home to Greenbriar Apartment Homes, located in El Campo, TX. Our superb community is conveniently situated just off Mechanic Street and Highway 59, making your everyday commute a breeze. You will appreciate the closeness of great dining, shopping, and entertainment. With nearby parks, you can enjoy all of your favorite outdoor activities.
Great apartment home living extends beyond your front door. Gather your family and friends to enjoy our picnic area with a barbecue on our beautifully landscaped grounds. Cool off and take a dip in our shimmering swimming pool. Call us to schedule a tour and see why you want to call Greenbriar Apartment Homes in Texas your new home.
At Greenbriar Apartment Homes, we have taken care of all your needs. Choose from a large selection of spacious one, two, and three bedroom apartments for rent. Various possible amenities to make life more enjoyable, including an all-electric kitchen, walk-in closets, and hardwood floors. Our homes are the perfect combination of quality and comfort.
Floor Plans
1 Bedroom Floor Plan
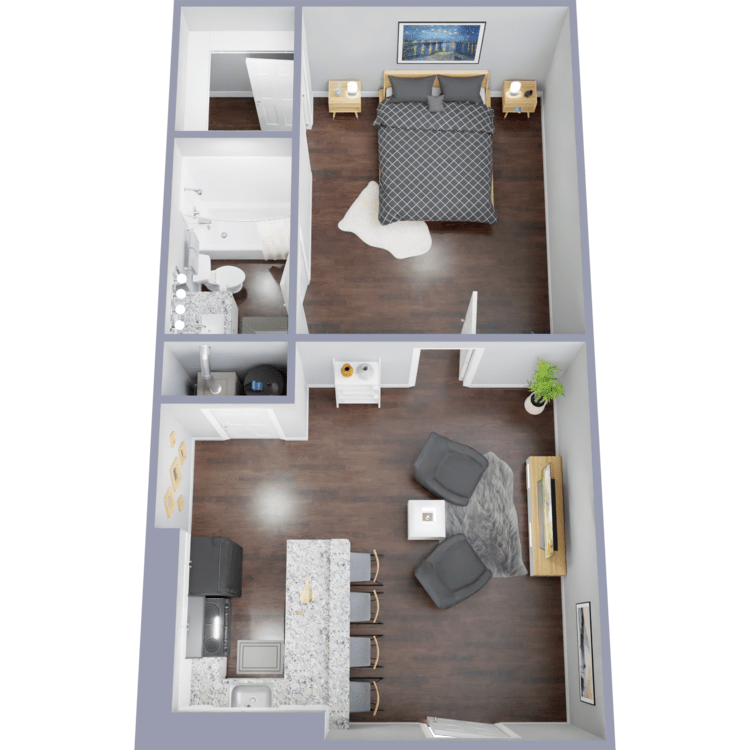
Effp1
Details
- Beds: 1 Bedroom
- Baths: 1
- Square Feet: 501
- Rent: Call for details.
- Deposit: Call for details.
Floor Plan Amenities
- All-electric Kitchen
- Carpeted Floors
- Ceiling Fans
- Central Air and Heating
- Dishwasher
- Hardwood Floors
- Mini Blinds
- Refrigerator
- Solar Screens
- Walk-in Closets
* In Select Apartment Homes
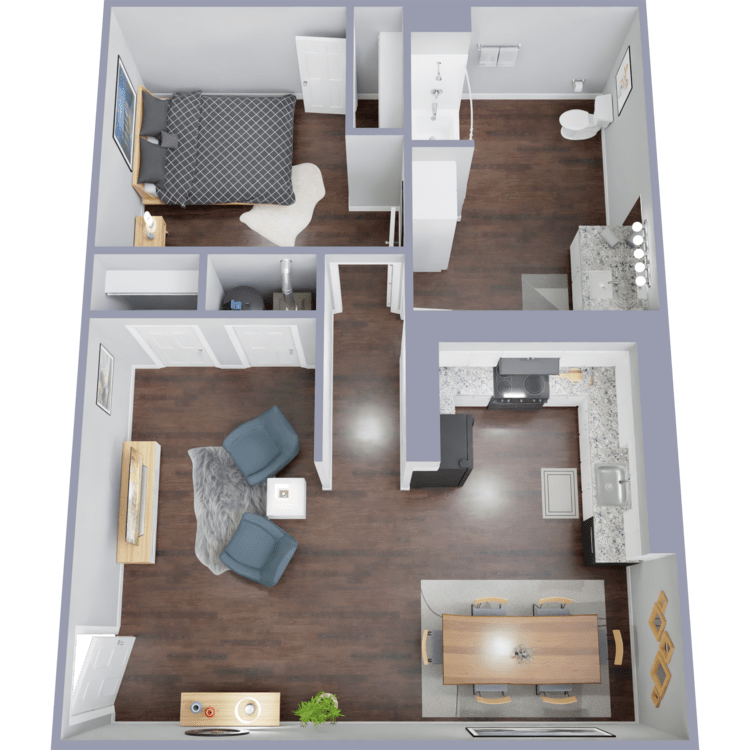
1Bp1S
Details
- Beds: 1 Bedroom
- Baths: 1
- Square Feet: 697
- Rent: $815
- Deposit: Call for details.
Floor Plan Amenities
- All-electric Kitchen
- Cable Ready
- Carpeted Floors
- Ceiling Fans
- Central Air and Heating
- Dishwasher
- Hardwood Floors
- Mini Blinds
- Refrigerator
- Solar Screens
- Walk-in Closets
* In Select Apartment Homes
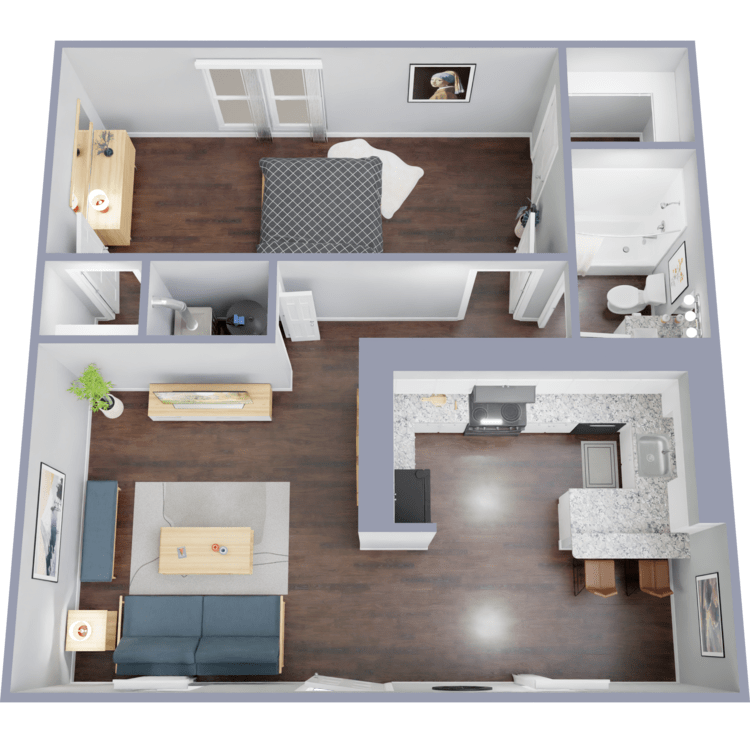
1Bp1M
Details
- Beds: 1 Bedroom
- Baths: 1
- Square Feet: 706
- Rent: Call for details.
- Deposit: Call for details.
Floor Plan Amenities
- All-electric Kitchen
- Cable Ready
- Carpeted Floors
- Ceiling Fans
- Central Air and Heating
- Dishwasher
- Hardwood Floors
- Mini Blinds
- Refrigerator
- Solar Screens
- Walk-in Closets
* In Select Apartment Homes

1Bp2M
Details
- Beds: 1 Bedroom
- Baths: 1
- Square Feet: 726
- Rent: $831
- Deposit: Call for details.
Floor Plan Amenities
- All-electric Kitchen
- Cable Ready
- Carpeted Floors
- Ceiling Fans
- Central Air and Heating
- Dishwasher
- Mini Blinds
- Refrigerator
- Solar Screens
- Walk-in Closets
* In Select Apartment Homes

1Bp3L
Details
- Beds: 1 Bedroom
- Baths: 1
- Square Feet: 750
- Rent: $848
- Deposit: Call for details.
Floor Plan Amenities
- All-electric Kitchen
- Cable Ready
- Carpeted Floors
- Ceiling Fans
- Central Air and Heating
- Dishwasher
- Hardwood Floors
- Mini Blinds
- Refrigerator
- Solar Screens
- Walk-in Closets
* In Select Apartment Homes
Floor Plan Photos
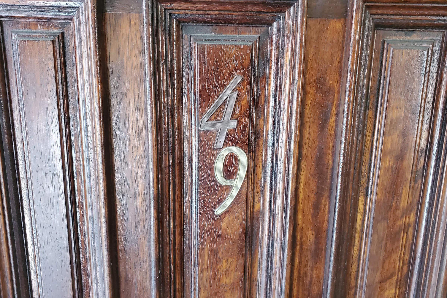
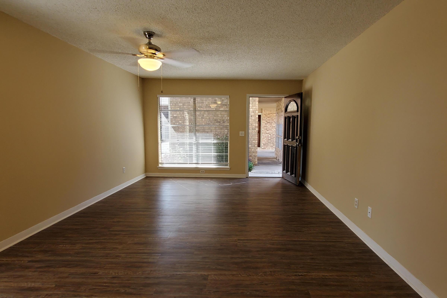
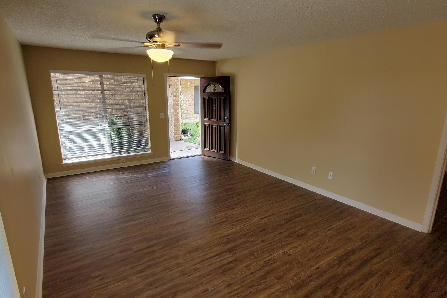
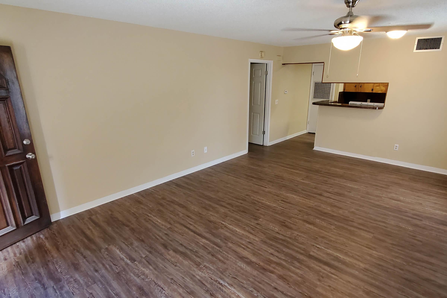
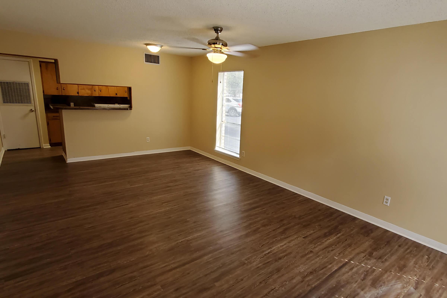
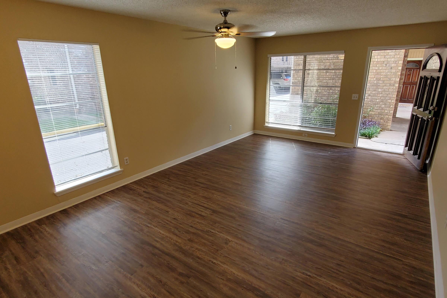
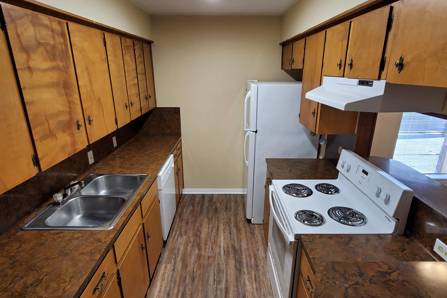
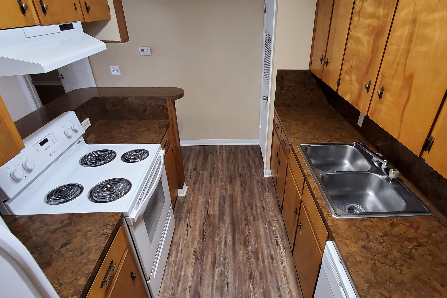
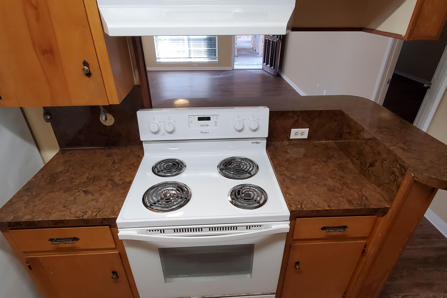
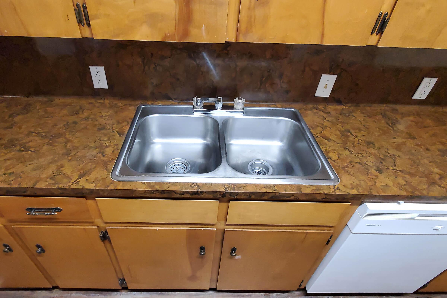
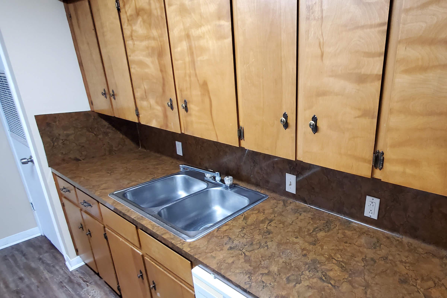
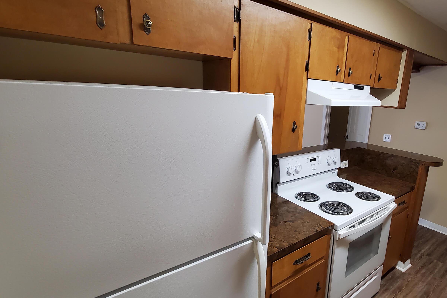
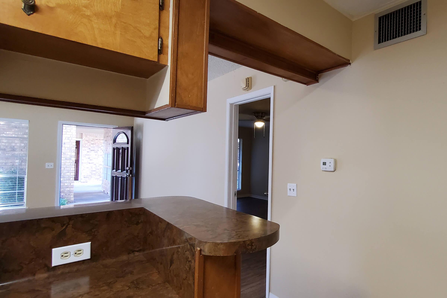
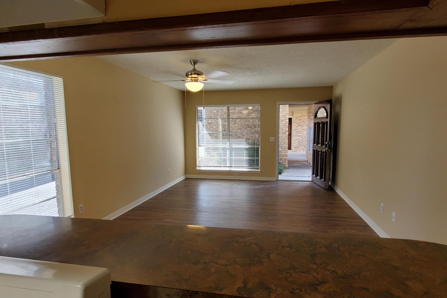
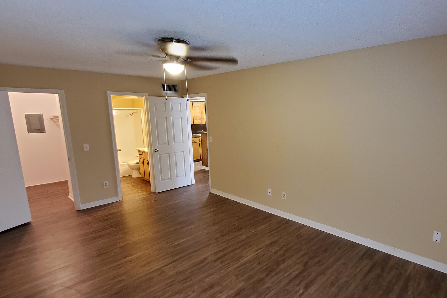
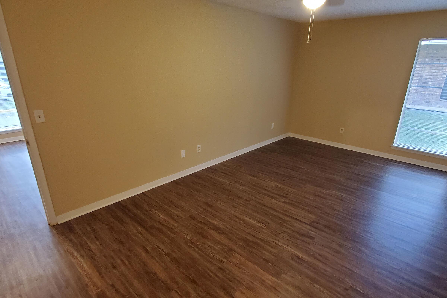
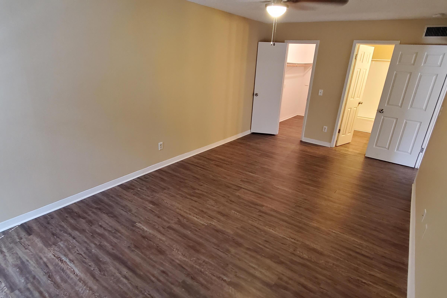
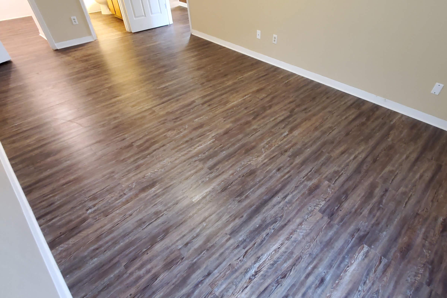
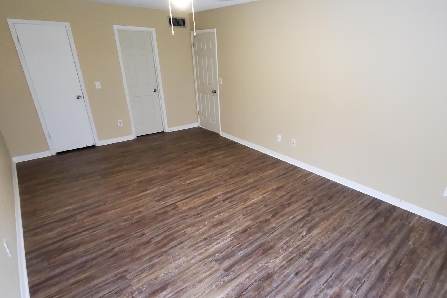
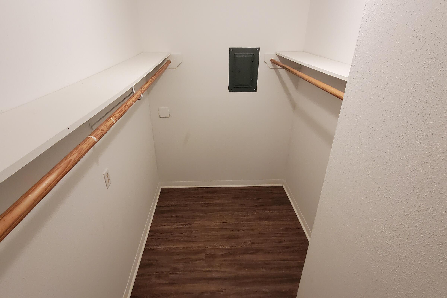
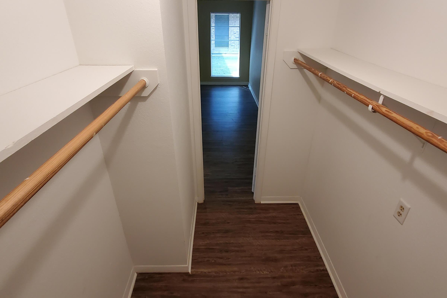
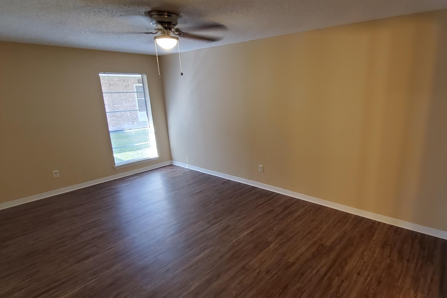
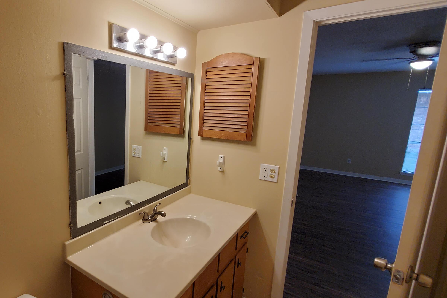
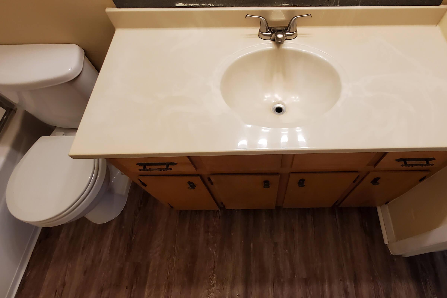
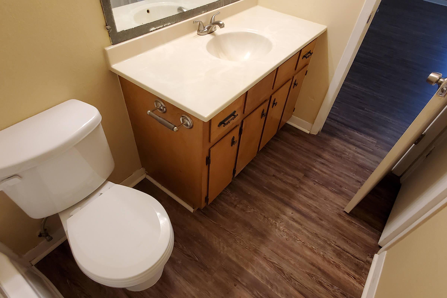
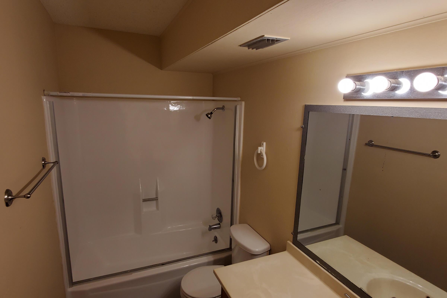
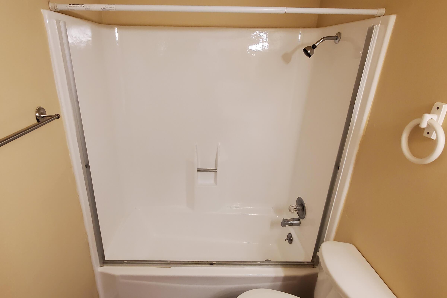
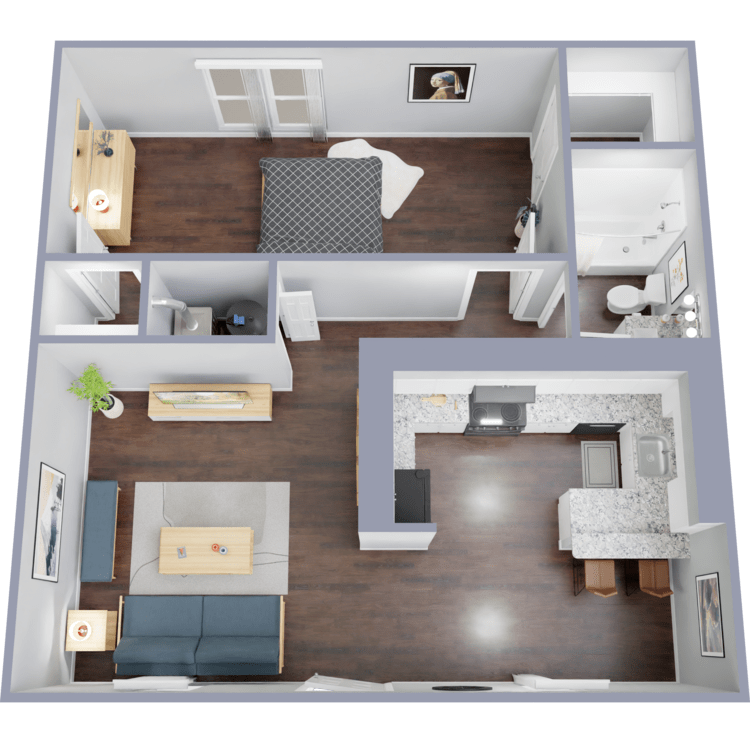
1Bp2L
Details
- Beds: 1 Bedroom
- Baths: 1
- Square Feet: 752
- Rent: $850
- Deposit: Call for details.
Floor Plan Amenities
- All-electric Kitchen
- Cable Ready
- Carpeted Floors
- Ceiling Fans
- Central Air and Heating
- Dishwasher
- Hardwood Floors
- Mini Blinds
- Refrigerator
- Solar Screens
- Walk-in Closets
* In Select Apartment Homes
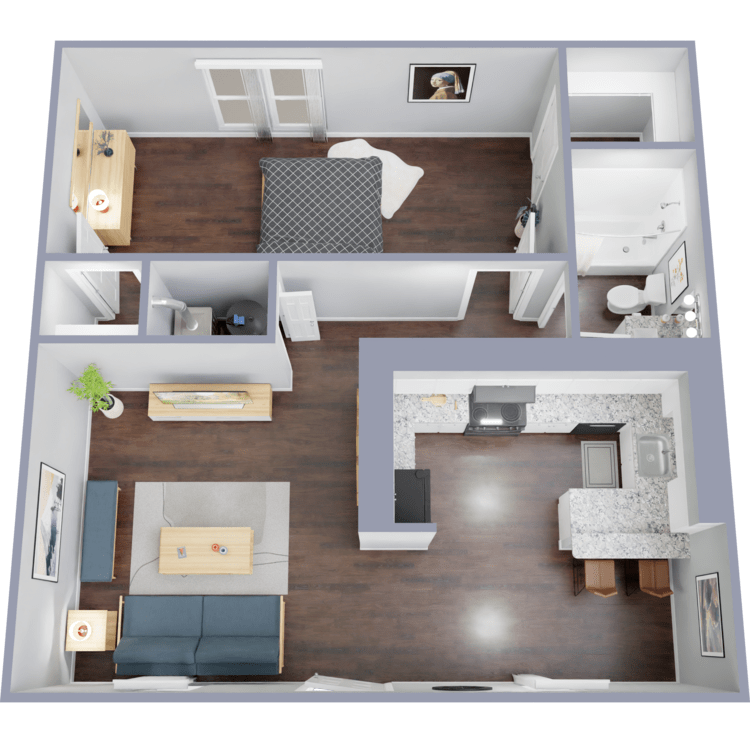
1Bp3XL
Details
- Beds: 1 Bedroom
- Baths: 1
- Square Feet: 765
- Rent: Call for details.
- Deposit: Call for details.
Floor Plan Amenities
- All-electric Kitchen
- Cable Ready
- Carpeted Floors
- Ceiling Fans
- Central Air and Heating
- Dishwasher
- Hardwood Floors
- Mini Blinds
- Refrigerator
- Solar Screens
- Walk-in Closets
* In Select Apartment Homes
2 Bedroom Floor Plan
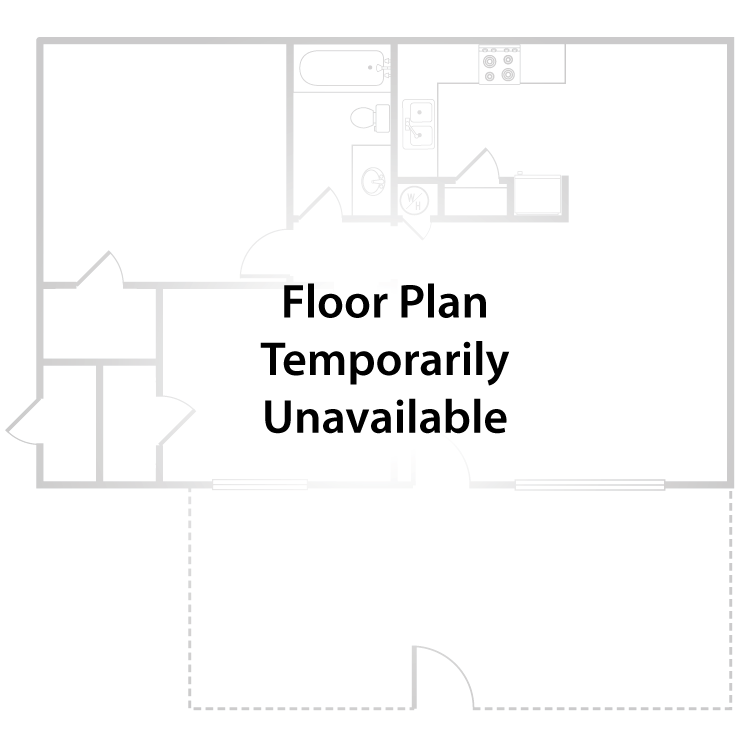
2Bp3S
Details
- Beds: 2 Bedrooms
- Baths: 1
- Square Feet: 780
- Rent: Call for details.
- Deposit: Call for details.
Floor Plan Amenities
- All-electric Kitchen
- Some Paid Utilities
- Cable Ready
- Carpeted Floors
- Ceiling Fans
- Central Air and Heating
- Dishwasher
- Hardwood Floors
- Mini Blinds
- Refrigerator
- Solar Screens
* In Select Apartment Homes
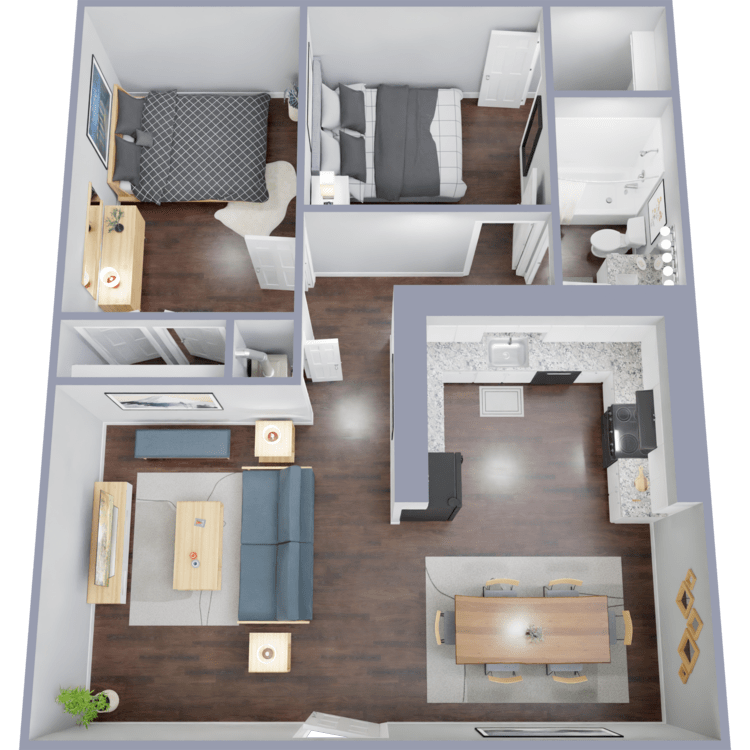
2Bp1S
Details
- Beds: 2 Bedrooms
- Baths: 1
- Square Feet: 814
- Rent: Call for details.
- Deposit: Call for details.
Floor Plan Amenities
- All-electric Kitchen
- Cable Ready
- Carpeted Floors
- Ceiling Fans
- Central Air and Heating
- Dishwasher
- Hardwood Floors
- Mini Blinds
- Refrigerator
- Solar Screens
* In Select Apartment Homes
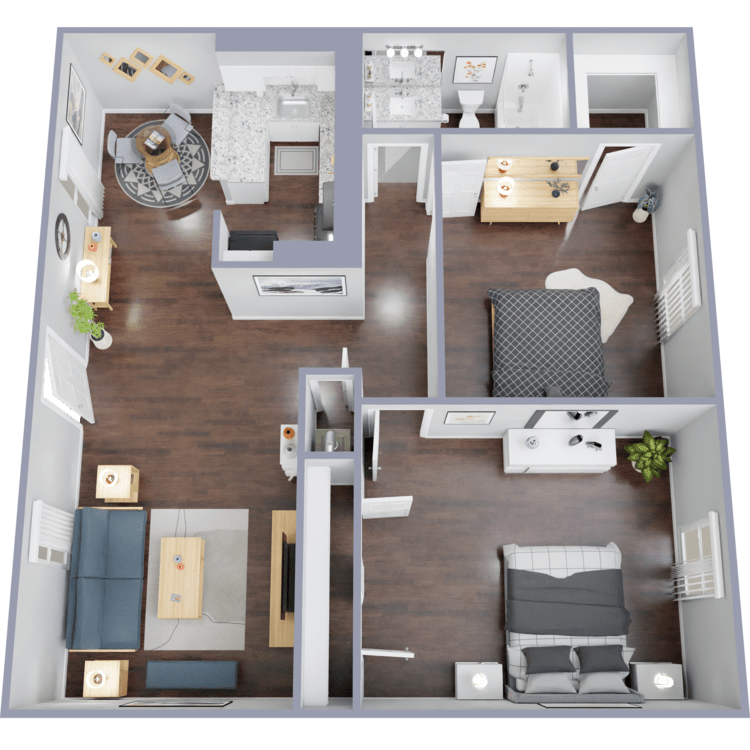
2Bp1M
Details
- Beds: 2 Bedrooms
- Baths: 1
- Square Feet: 860
- Rent: Call for details.
- Deposit: Call for details.
Floor Plan Amenities
- All-electric Kitchen
- Cable Ready
- Carpeted Floors
- Ceiling Fans
- Central Air and Heating
- Dishwasher
- Hardwood Floors
- Mini Blinds
- Refrigerator
- Solar Screens
* In Select Apartment Homes
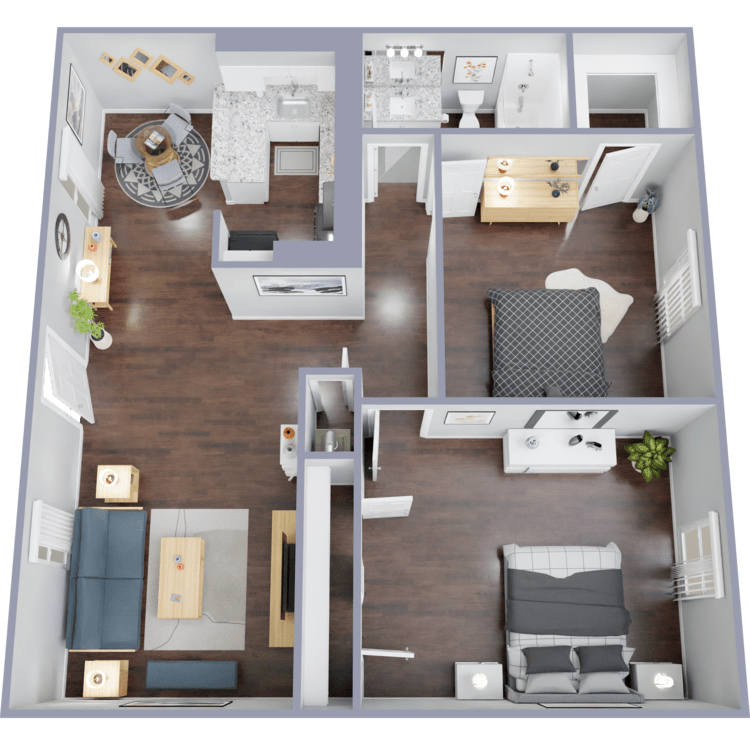
2Bp2L
Details
- Beds: 2 Bedrooms
- Baths: 1
- Square Feet: 885
- Rent: Call for details.
- Deposit: Call for details.
Floor Plan Amenities
- All-electric Kitchen
- Cable Ready
- Carpeted Floors
- Ceiling Fans
- Central Air and Heating
- Dishwasher
- Hardwood Floors
- Mini Blinds
- Refrigerator
- Solar Screens
* In Select Apartment Homes
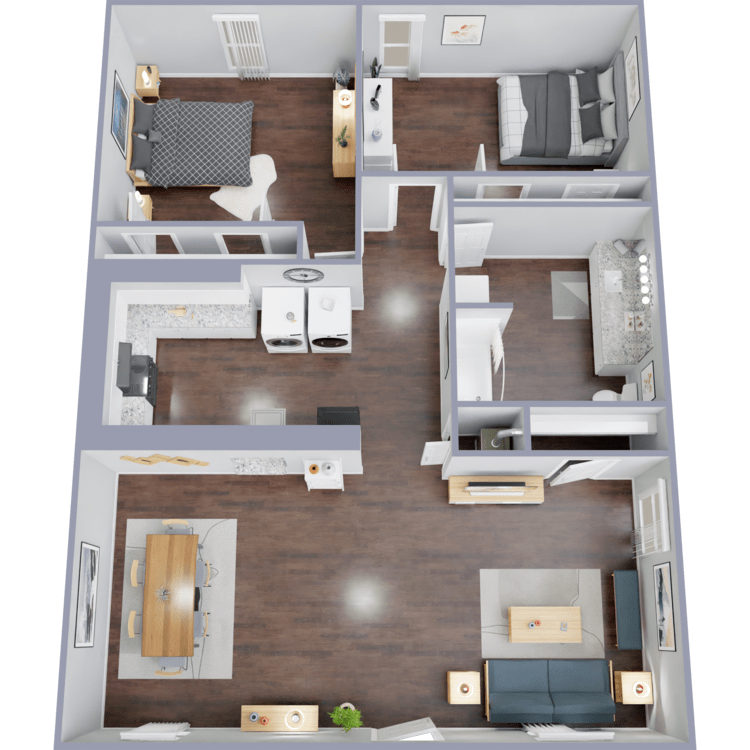
2Bp3L
Details
- Beds: 2 Bedrooms
- Baths: 1
- Square Feet: 1000
- Rent: Call for details.
- Deposit: Call for details.
Floor Plan Amenities
- All-electric Kitchen
- Balcony or Patio
- Cable Ready
- Carpeted Floors
- Ceiling Fans
- Central Air and Heating
- Dishwasher
- Extra Storage
- Hardwood Floors
- Mini Blinds
- Refrigerator
- Solar Screens
- Vaulted Ceilings
- Walk-in Closets
- Washer and Dryer Connections
* In Select Apartment Homes
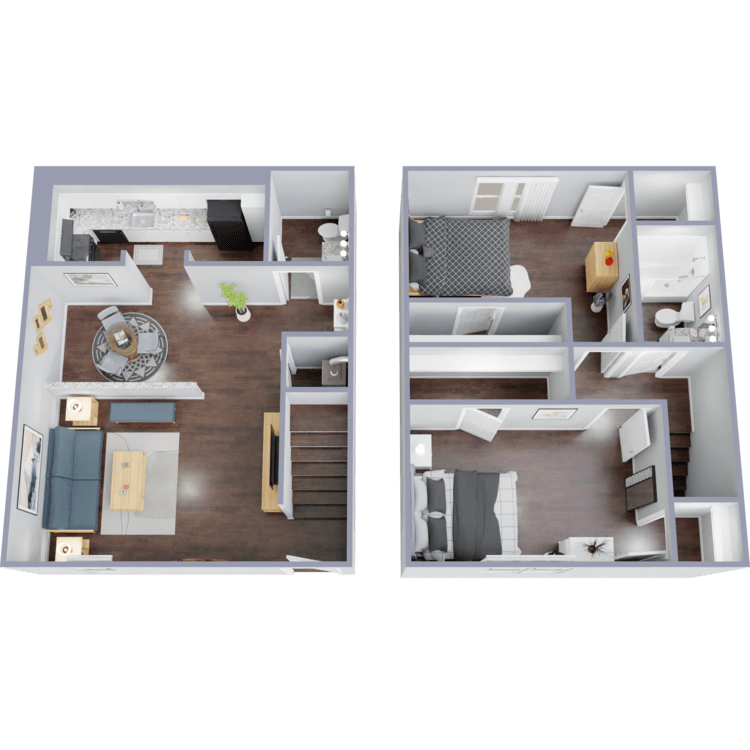
THp1
Details
- Beds: 2 Bedrooms
- Baths: 1.5
- Square Feet: 1016
- Rent: $1099
- Deposit: Call for details.
Floor Plan Amenities
- All-electric Kitchen
- Cable Ready
- Carpeted Floors
- Ceiling Fans
- Central Air and Heating
- Dishwasher
- Hardwood Floors
- Mini Blinds
- Refrigerator
- Solar Screens
- Walk-in Closets
* In Select Apartment Homes
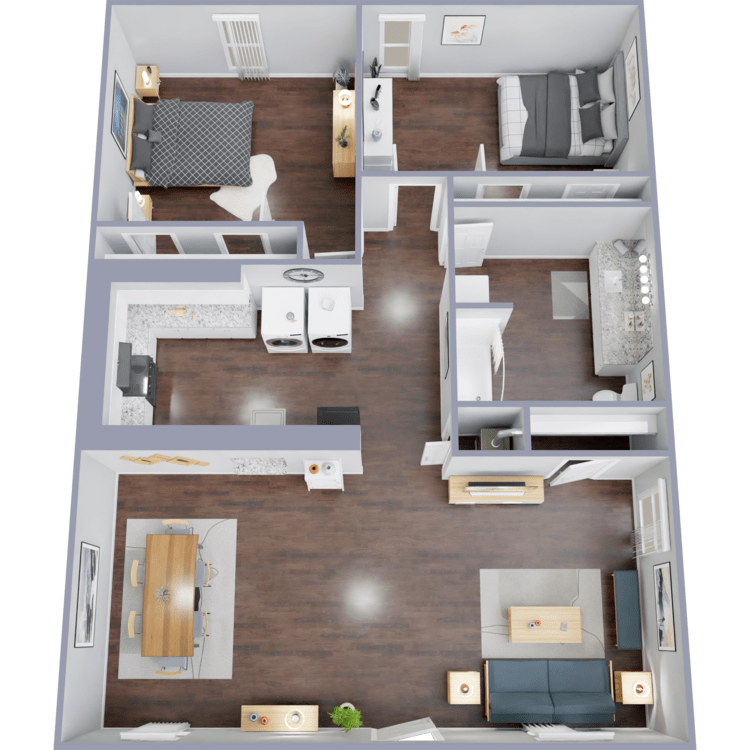
2Bp2XL
Details
- Beds: 2 Bedrooms
- Baths: 1
- Square Feet: 1125
- Rent: Call for details.
- Deposit: Call for details.
Floor Plan Amenities
- All-electric Kitchen
- Balcony or Patio
- Cable Ready
- Carpeted Floors
- Ceiling Fans
- Central Air and Heating
- Dishwasher
- Extra Storage
- Hardwood Floors
- Mini Blinds
- Refrigerator
- Solar Screens
- Vaulted Ceilings
- Walk-in Closets
- Washer and Dryer Connections
* In Select Apartment Homes

2Bp3XL
Details
- Beds: 2 Bedrooms
- Baths: 1
- Square Feet: 1125
- Rent: $1115
- Deposit: Call for details.
Floor Plan Amenities
- All-electric Kitchen
- Balcony or Patio
- Cable Ready
- Carpeted Floors
- Ceiling Fans
- Central Air and Heating
- Dishwasher
- Extra Storage
- Mini Blinds
- Refrigerator
- Solar Screens
- Walk-in Closets
- Washer and Dryer Connections
* In Select Apartment Homes
Floor Plan Photos
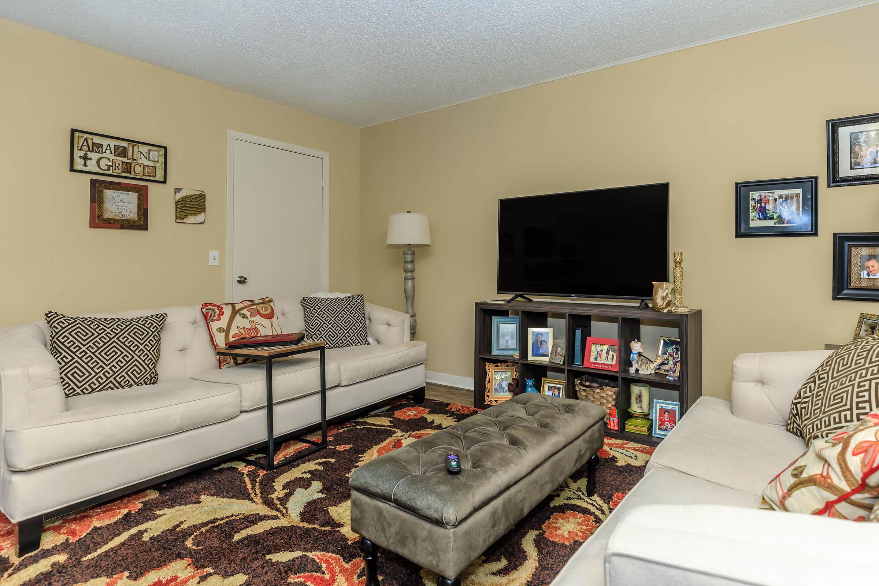
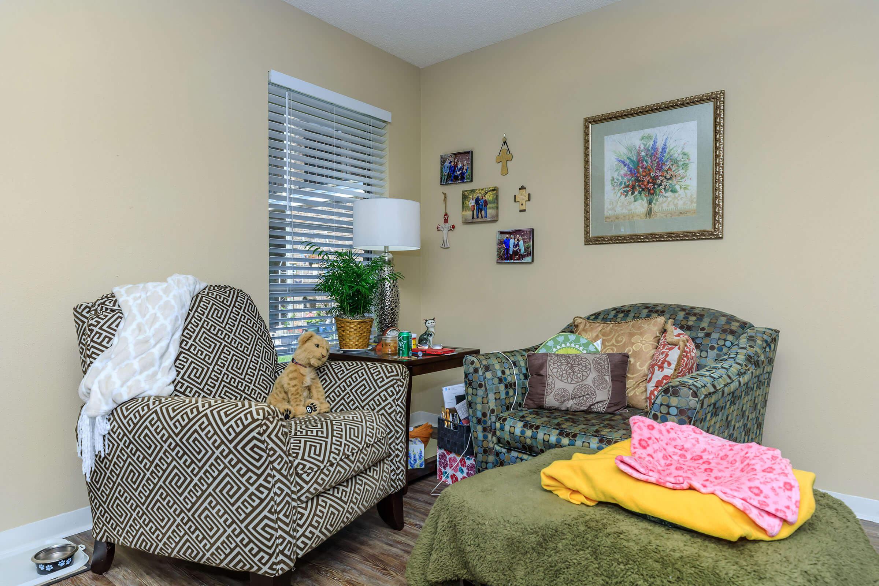
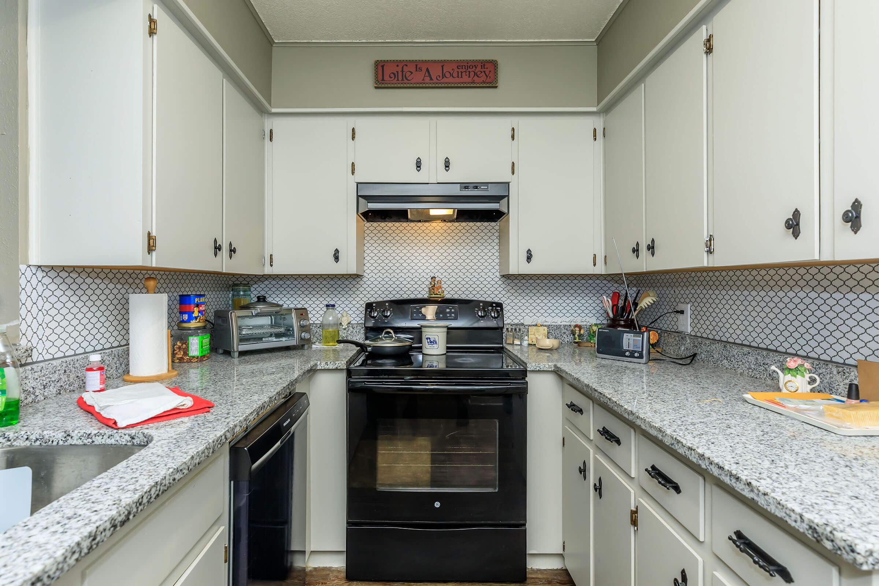
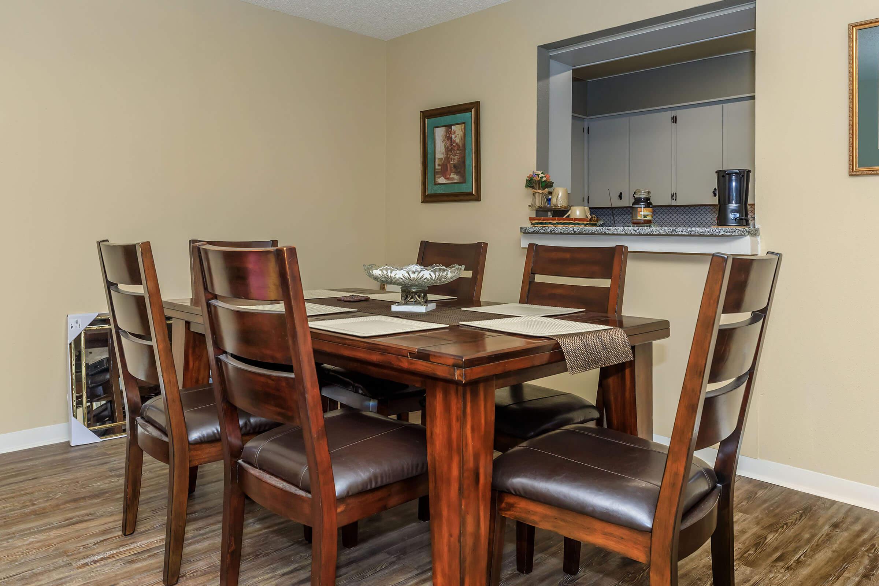
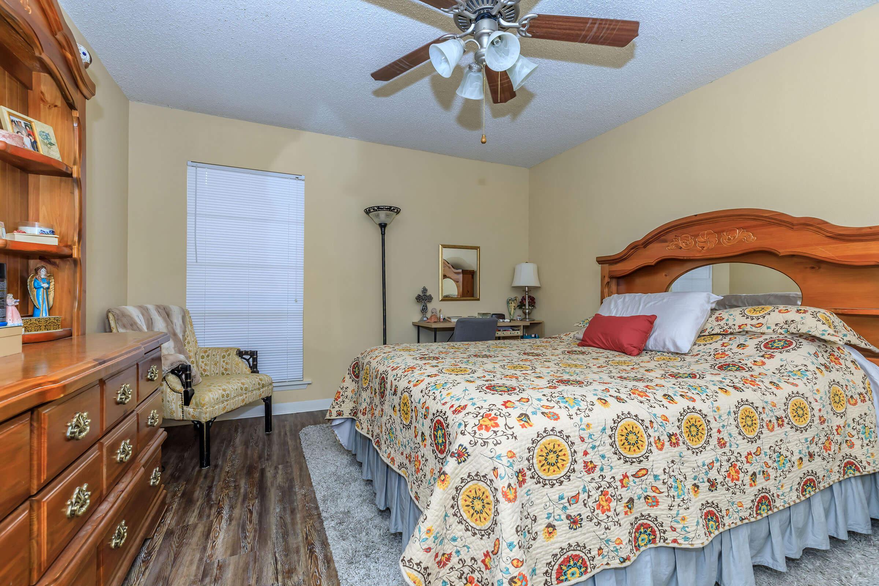
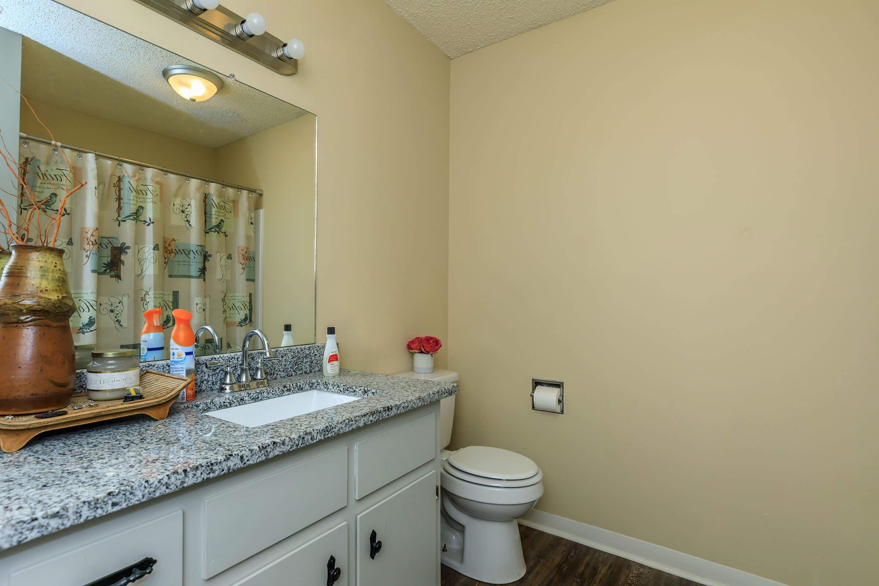
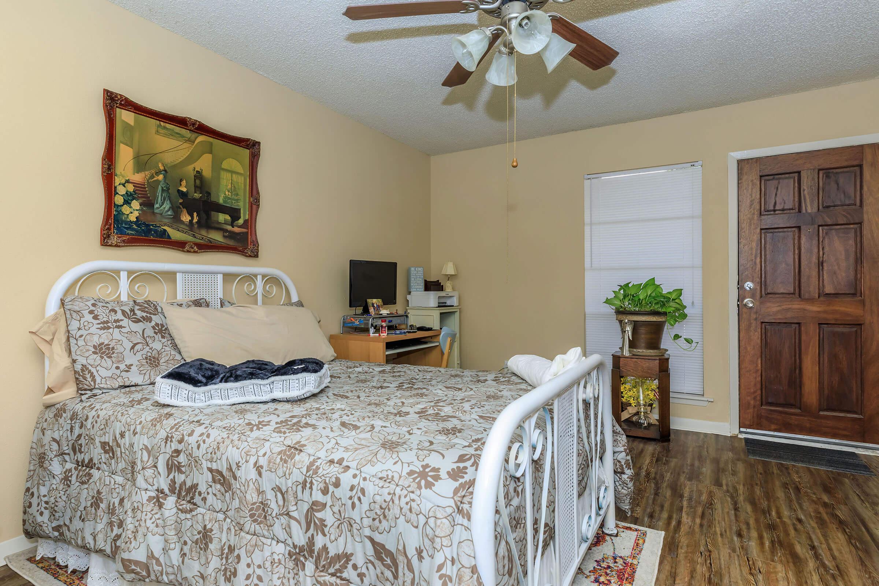
3 Bedroom Floor Plan
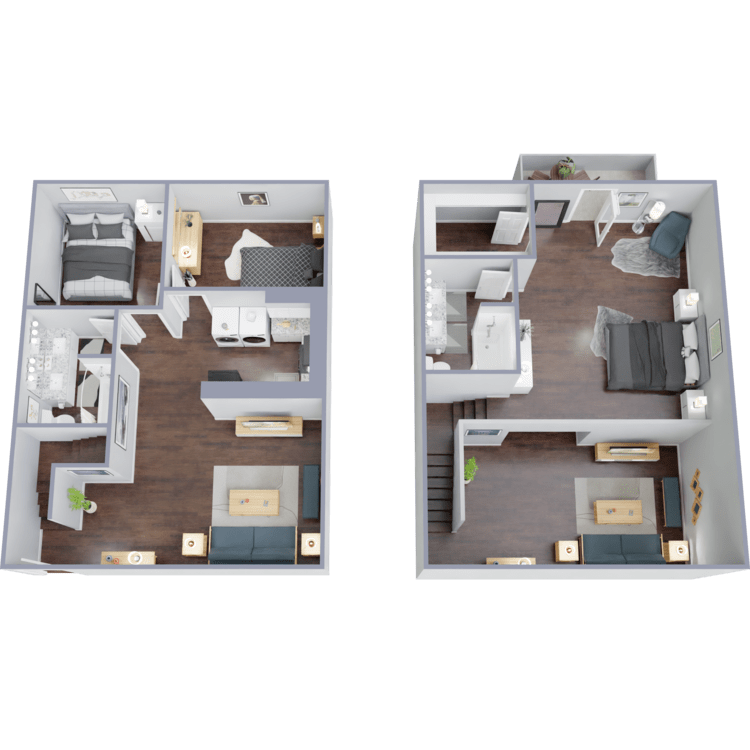
3Bp2
Details
- Beds: 3 Bedrooms
- Baths: 2
- Square Feet: 1500
- Rent: Call for details.
- Deposit: Call for details.
Floor Plan Amenities
- Balcony or Patio
- Cable Ready
- Carpeted Floors
- Ceiling Fans
- Central Air and Heating
- Dishwasher
- Extra Storage
- Hardwood Floors
- Loft
- Mini Blinds
- Refrigerator
- Solar Screens
- Vaulted Ceilings
- Walk-in Closets
- Washer and Dryer Connections
* In Select Apartment Homes
Show Unit Location
Select a floor plan or bedroom count to view those units on the overhead view on the site map. If you need assistance finding a unit in a specific location please call us at 979-543-4392 TTY: 711.

Amenities
Explore what your community has to offer
Community Amenities
- Beautiful Landscaping
- Covered Parking
- Easy Access to Shopping
- Picnic Area with Barbecue
- Public Parks Nearby
- Shimmering Swimming Pool
Apartment Features
- 9Ft Ceilings*
- All-electric Kitchen*
- Balcony or Patio*
- Cable Ready*
- Carpeted Floors
- Ceiling Fans*
- Central Air and Heating
- Dishwasher*
- Extra Storage*
- Front and Rear Doors with Covered Access to Carport*
- Hardwood Floors*
- Individual Electric Water Heaters
- Loft*
- Mini Blinds
- Refrigerator
- Solar Screens
- Some Paid Utilities
- Vaulted Ceilings*
- Walk-in Closets*
- Washer and Dryer Connections*
* In Select Apartment Homes
Pet Policy
Please Call for Details.
Photos
Amenities
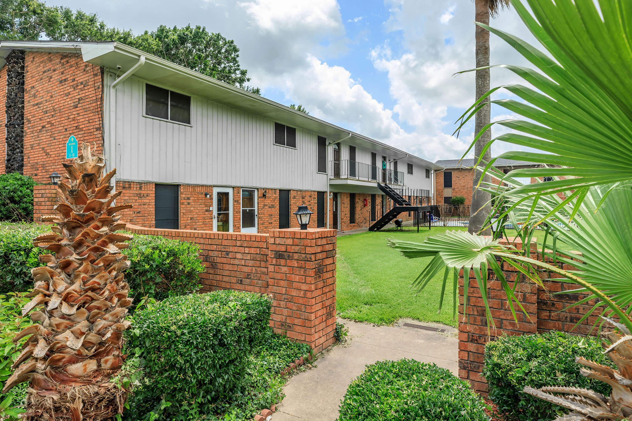
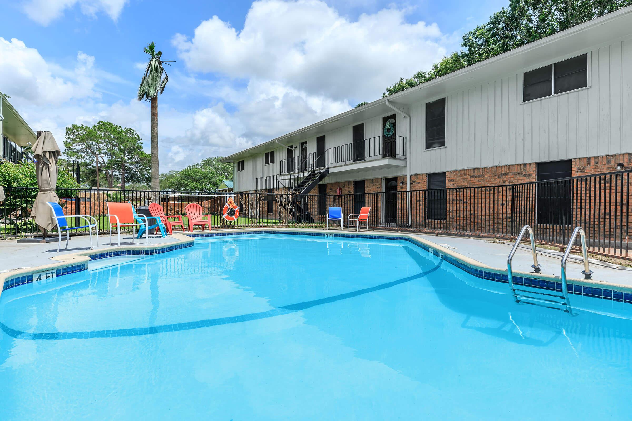
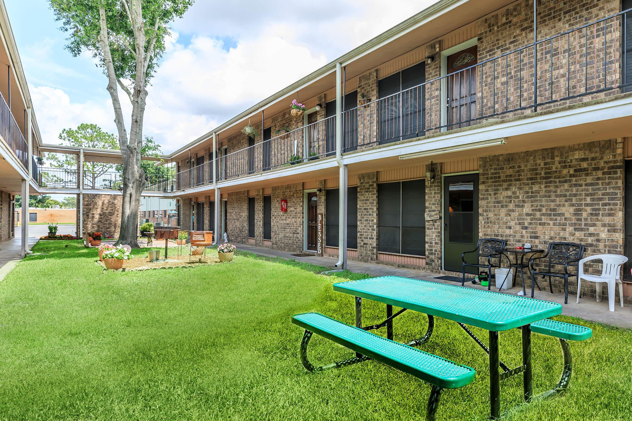
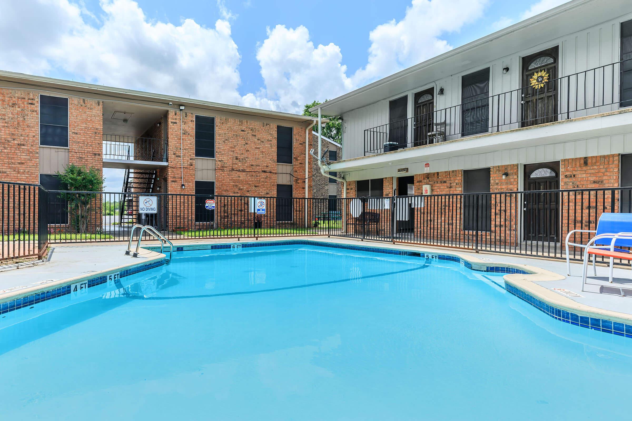
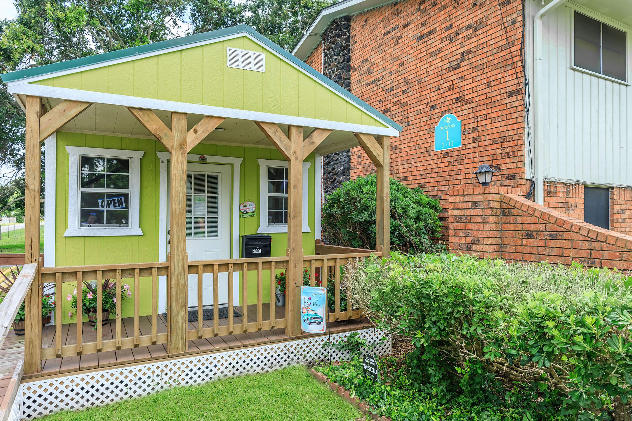
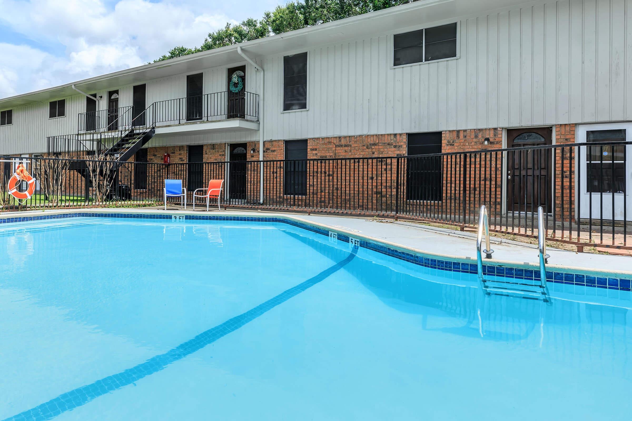
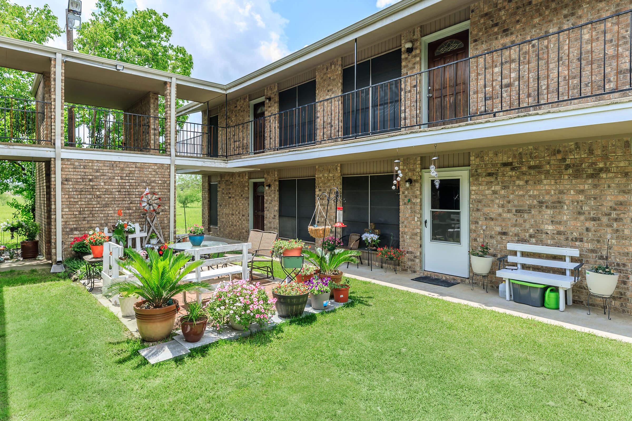
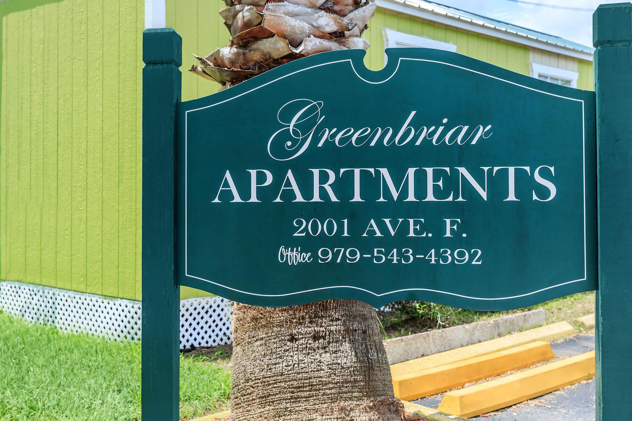
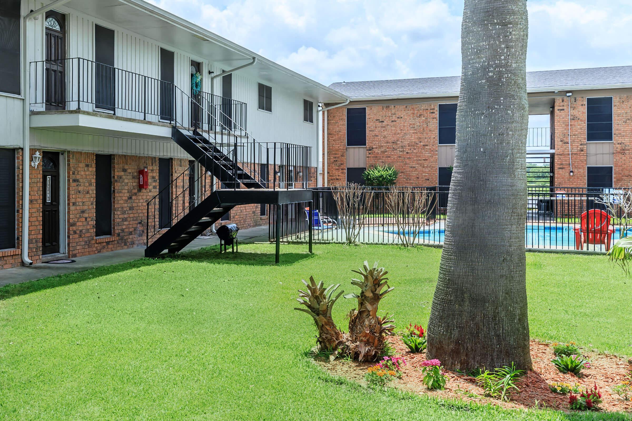
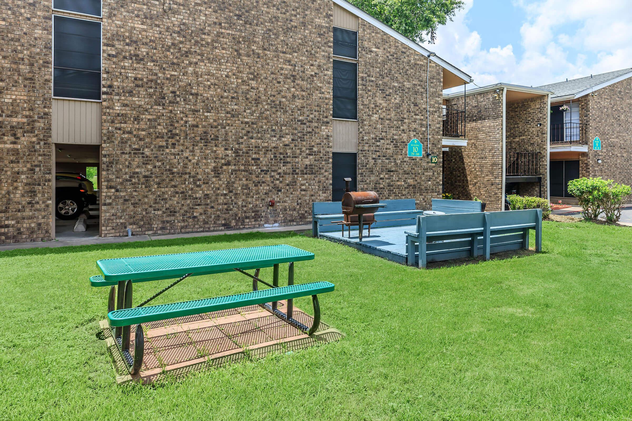
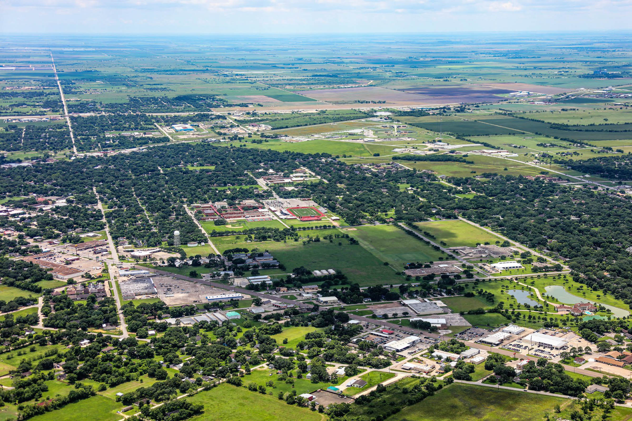
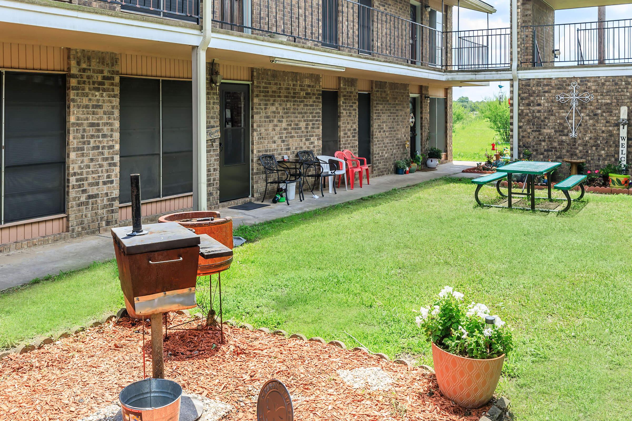
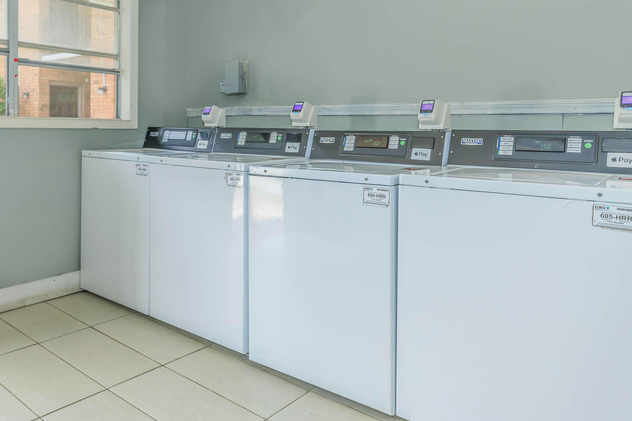
2Bp3XL







1Bp3L



























Neighborhood
Points of Interest
Greenbriar Apartment Homes
Located 2001 Avenue F El Campo, TX 77437Bank
Elementary School
Entertainment
Fitness Center
Golf Course
Grocery Store
High School
Middle School
Other
Park
Post Office
Preschool
Restaurant
Salons
Shopping
University
Contact Us
Come in
and say hi
2001 Avenue F
El Campo,
TX
77437
Phone Number:
979-543-4392
TTY: 711
Office Hours
Monday through Friday: 9:00 AM to 6:00 PM. Saturday and Sunday: Closed.